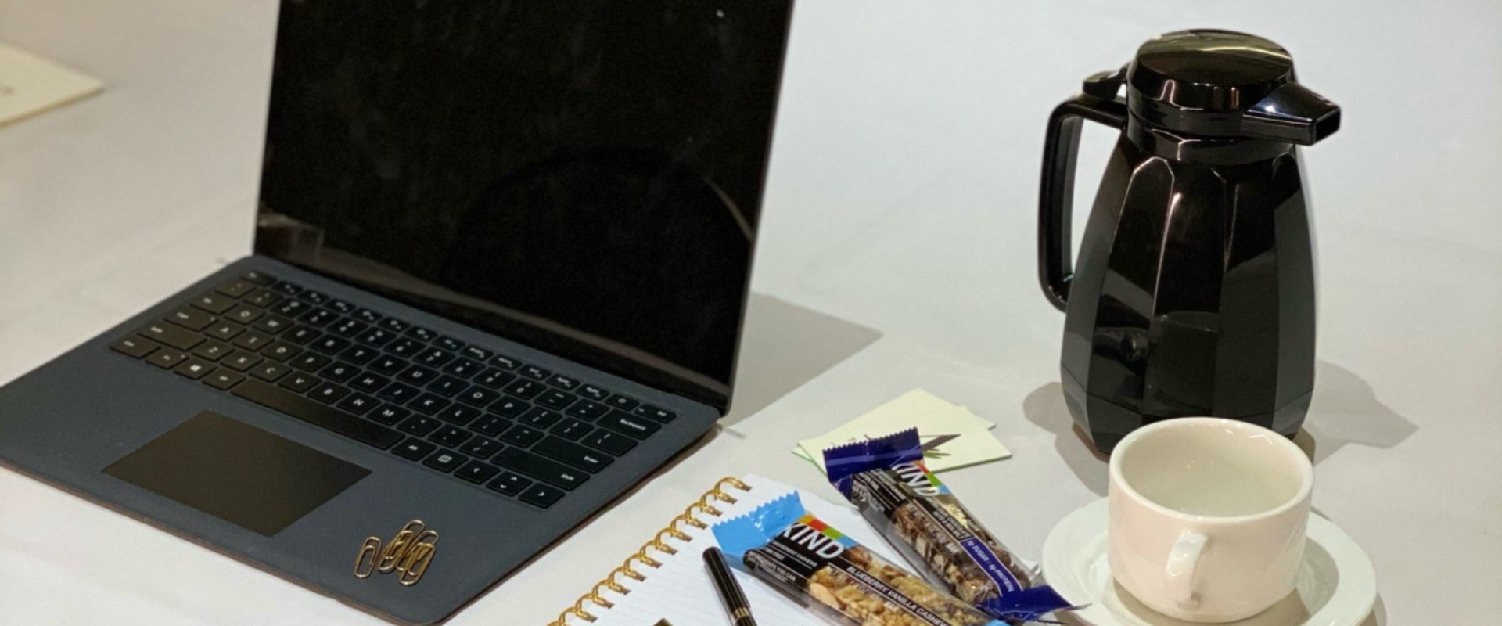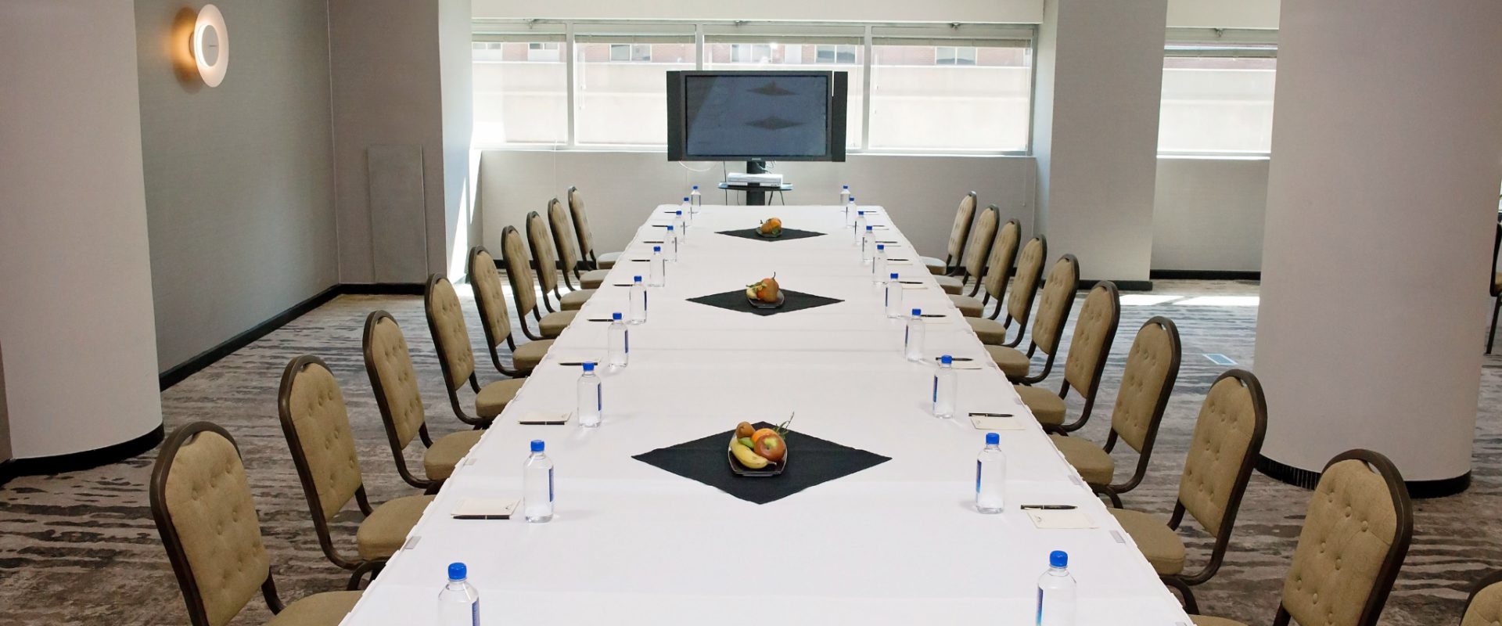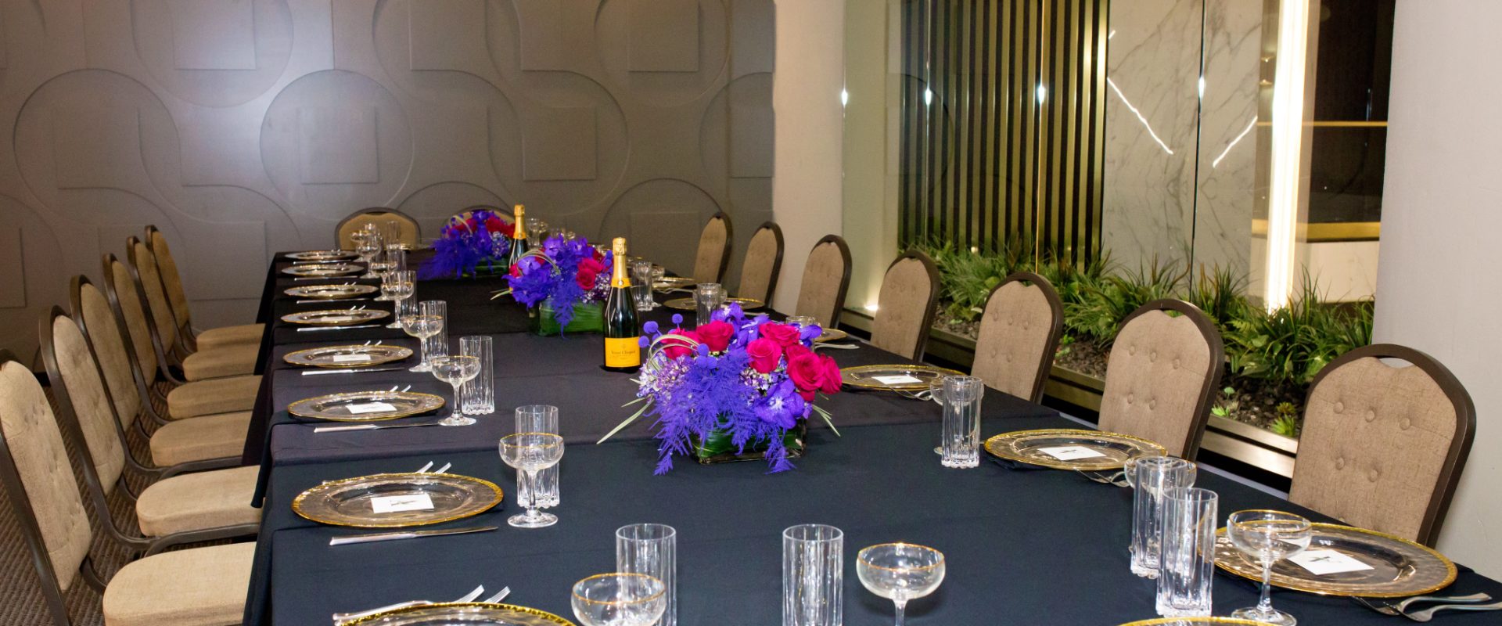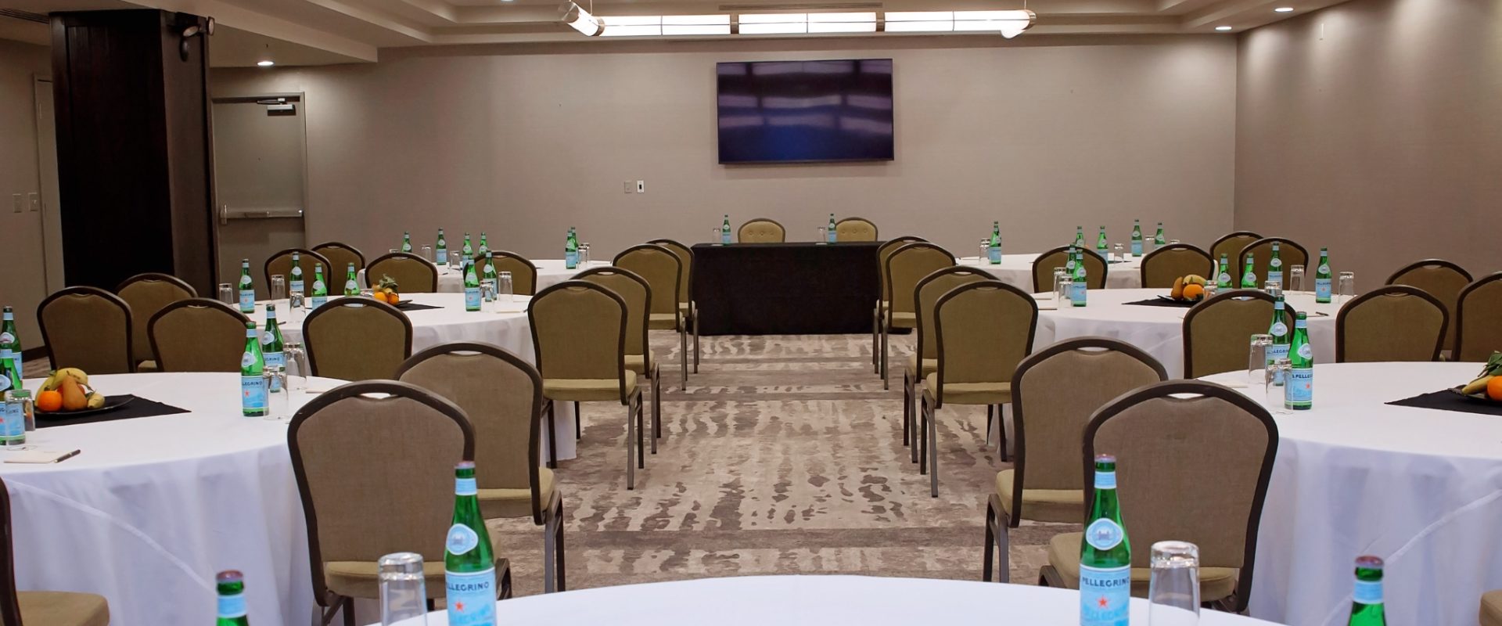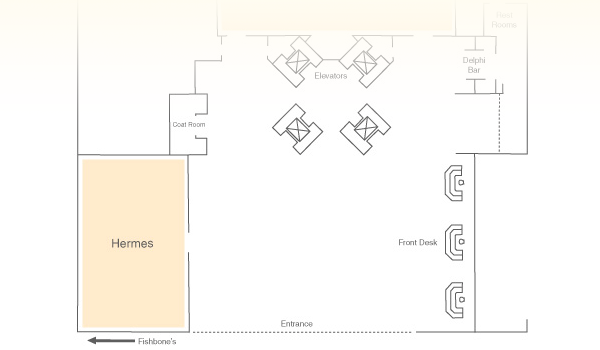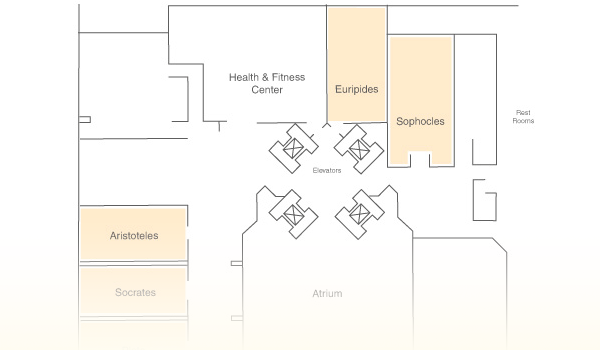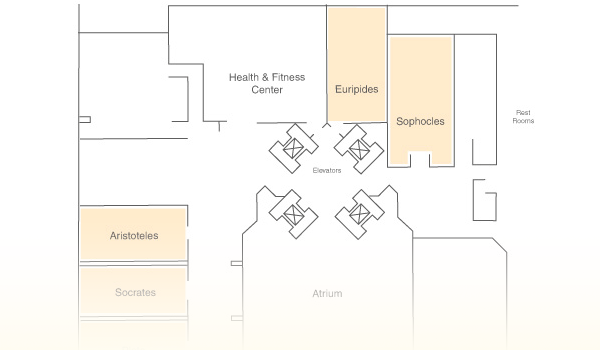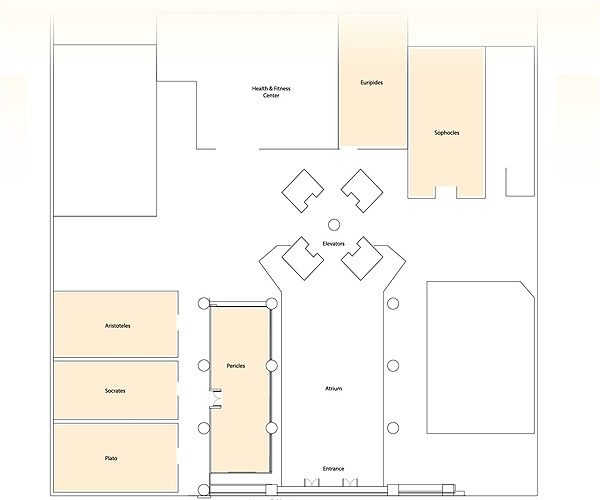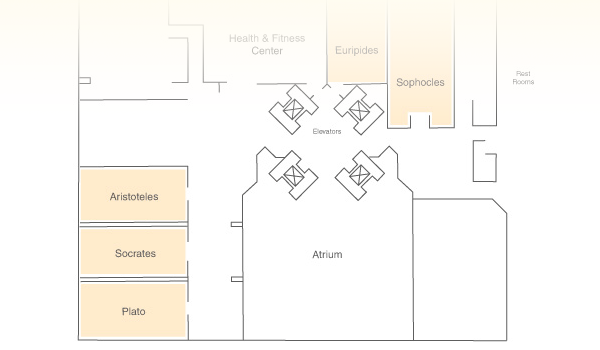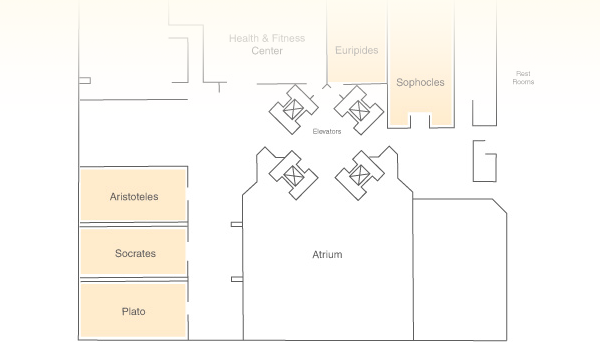Meeting and Event Spaces
Located in the heart of downtown Detroit, the Atheneum offers creative catering options and personalized service for an unparalleled experience. In addition to our flexible and dynamic multi-service spaces with state of the art audiovisual and videoconferencing capabilities, our catering team is on-hand to help ensure that your event is a success. Healthy, delicious world-class cuisine keeps your guests refreshed and energized throughout the day. Within walking distance to Comerica Park, Ford Field, Huntington Place Convention Center, and many local businesses and corporations, this location is the pulse of the city.
Hermes
This beautiful room is perfect to host your social event or business meeting. This room can be set up in various different styles and can accommodate up to 150 people. Our staff will be happy to create a menu and layout for your event to fit any type of function.
| Sq. Ft. | Dimensions | Ceiling | Reception | Banquet | Theater | Classroom | U-Shape | Conference |
|---|---|---|---|---|---|---|---|---|
| 1800 | 34 x 53 | 8' | 100 | 80 | 100 | 75 | 40 | 44 |
Sophocles
Sophocles is located on the second floor and is the perfect space for your next business meeting or social event. With the pre-function area outside the room it allows for flexibility when planning your event.
| Sq. Ft. | Dimensions | Ceiling | Reception | Banquet | Theater | Classroom | U-Shape | Conference |
|---|---|---|---|---|---|---|---|---|
| 665 | 35 x 19 | 8' | 40 | 40 | 50 | 35 | 25 | 27 |
Euripides
Located on the second floor Euripides is an intimate room which offers a window overlooking the Detroit People Mover.
| Sq. Ft. | Dimensions | Ceiling | Reception | Banquet | Theater | Classroom | U-Shape | Conference |
|---|---|---|---|---|---|---|---|---|
| 1,330 | 38 x 35 | 8' | 75 | 60 | 70 | 45 | 30 | 32 |
Pericles
This meeting room with modern flair features large glass windows that overlook the lobby. It is a perfect space to host an afterwork dinner, cocktail hour or business meeting. This room can be set up in various different styles and can accommodate up to 60 people. Our staff will be happy to create a menu and layout for your event to fit any type of function.
| Sq. Ft. | Dimensions | Ceiling | Reception | Banquet | Theater | Classroom | U-Shape | Conference |
|---|---|---|---|---|---|---|---|---|
| 792 | 16.5 x 48 | 9' | 60 | 40 | 60 | 30 | 24 | 26 |
Aristoteles
This beautiful room is perfect to host your social event or business meeting. This room can be set up in various different styles and can accommodate up to 35 people. Our staff will be happy to create a menu and layout for your event to fit any type of function.
| Sq. Ft. | Dimensions | Ceiling | Reception | Banquet | Theater | Classroom | U-Shape | Conference |
|---|---|---|---|---|---|---|---|---|
| 403 | 15.5 x 26.5 | 8' | n/a | 30 | 35 | 20 | 15 | 15 |
Socrates
This beautiful room is perfect to host your social event or business meeting. This room can be set up in various different styles and can accommodate up to 35 people. Our staff will be happy to create a menu and layout for your event to fit any type of function.
| Sq. Ft. | Dimensions | Ceiling | Reception | Banquet | Theater | Classroom | U-Shape | Conference |
|---|---|---|---|---|---|---|---|---|
| 403 | 15.5 x 26.5 | 8' | n/a | 20 | 35 | 20 | 15 | 17 |
Plato
With its mahogany table and black leather chairs, this impressive room is perfect to host those important client and business meetings. Our staff will be happy to create a menu and layout for your event.
| Sq. Ft. | Dimensions | Ceiling Ht. | Reception | Banquet | Theater | Classroom | U-Shape | Conference |
|---|---|---|---|---|---|---|---|---|
| 403 | 15.5 x 26.5 | 8' | 10 |
